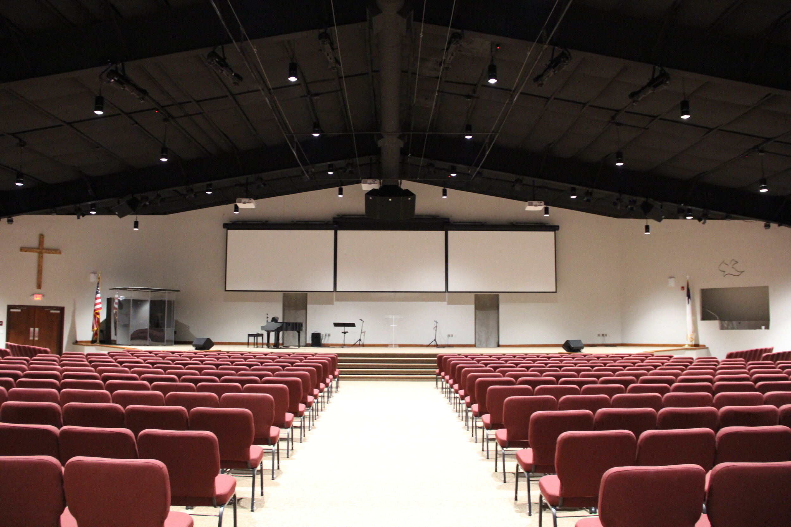
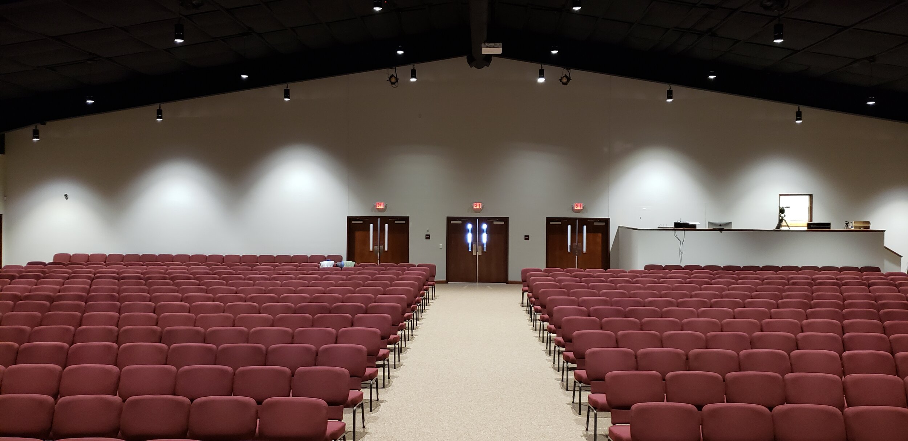
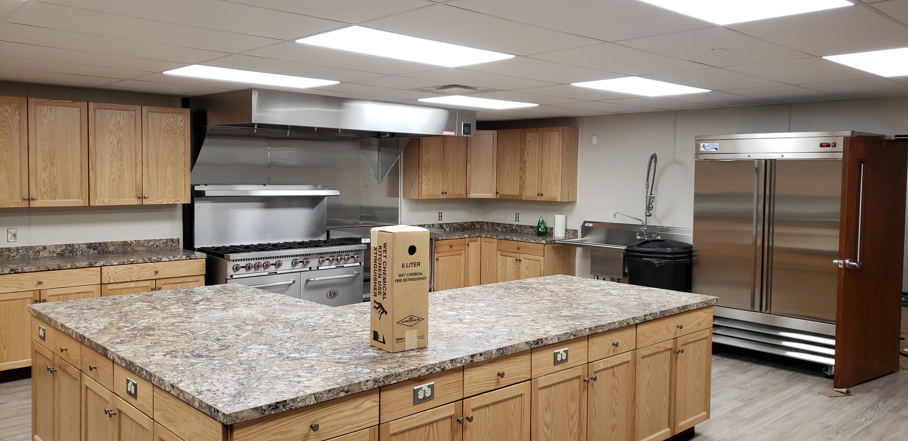
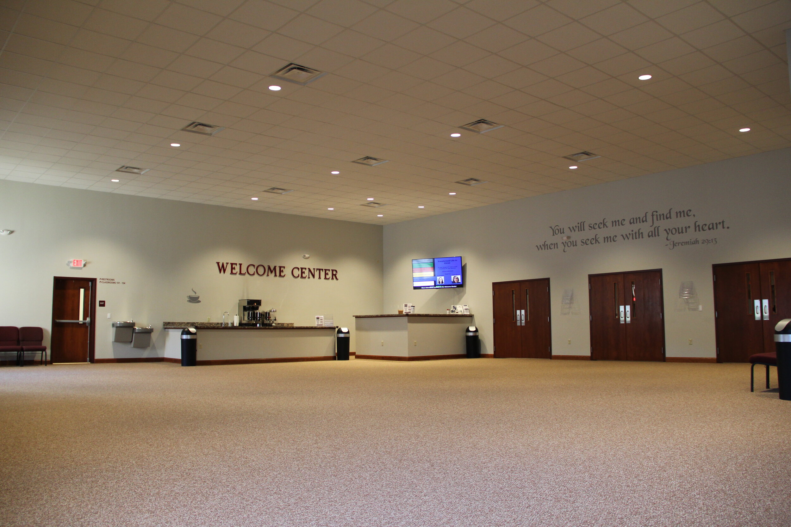
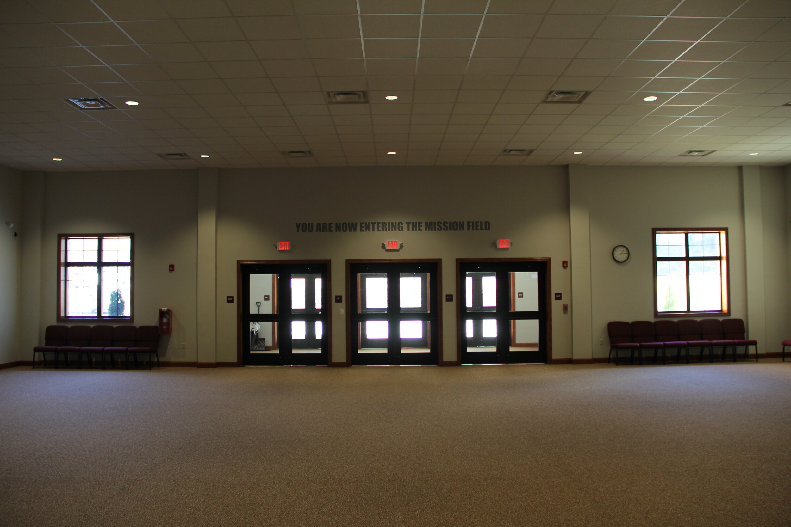
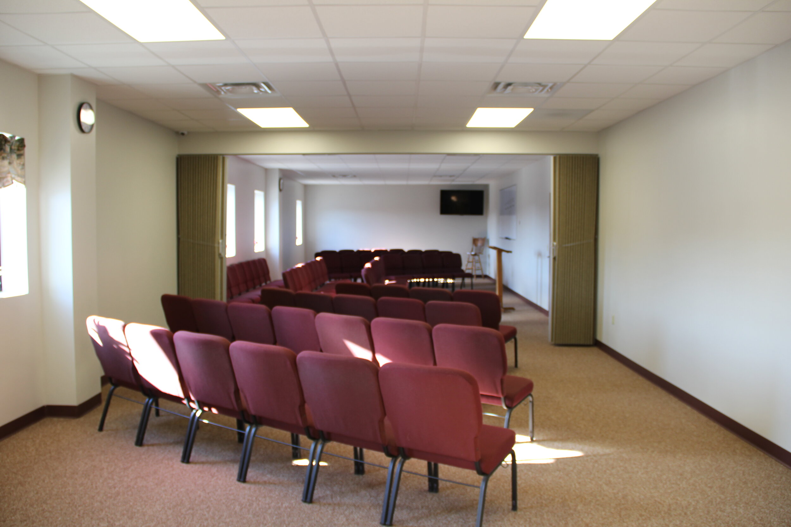
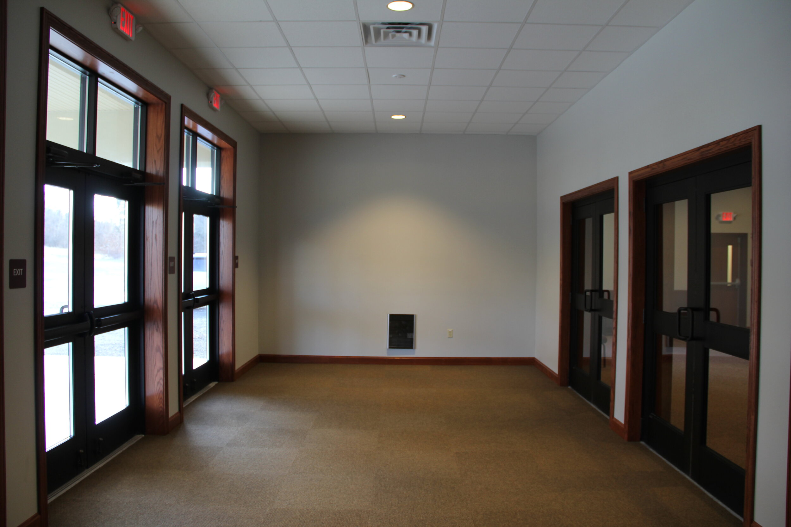
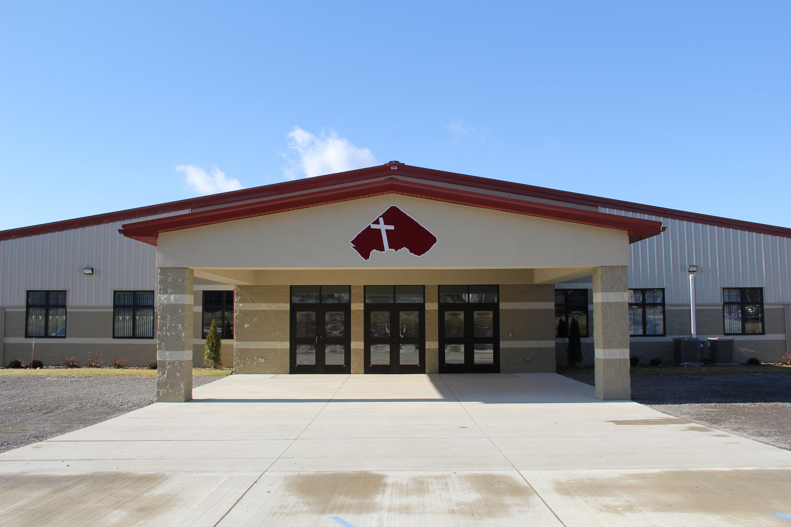
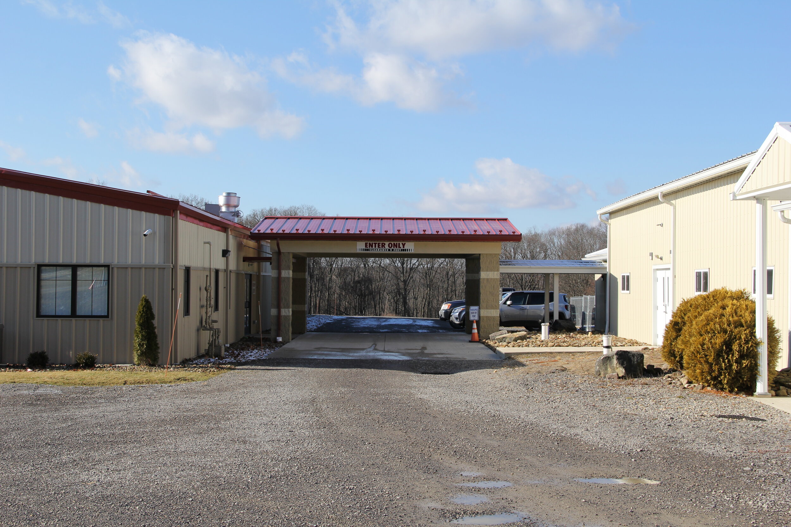
Cornerstone Church - CLarion, pa
Project Description: Church sanctuary addition with education rooms and offices.
Year of Completion: 2019
Total Project Size: 22410 sf
Delivery Method: Design–Build
Construction: Pre-engineered metal building which included conventional structural steel and foundation design.
Unique Challenges: New sanctuary addition adjacent to existing church
Cornerstone Church of Clarion was in need of a new, larger sanctuary for worship services. Amos designed a new structure adjacent to the existing church building and connected to it with a covered walkway. The new building includes a sanctuary to seat 650 people, offices, a kitchen, and classrooms.